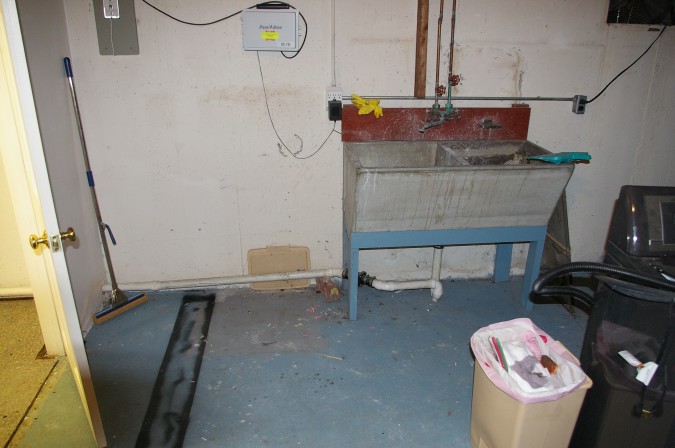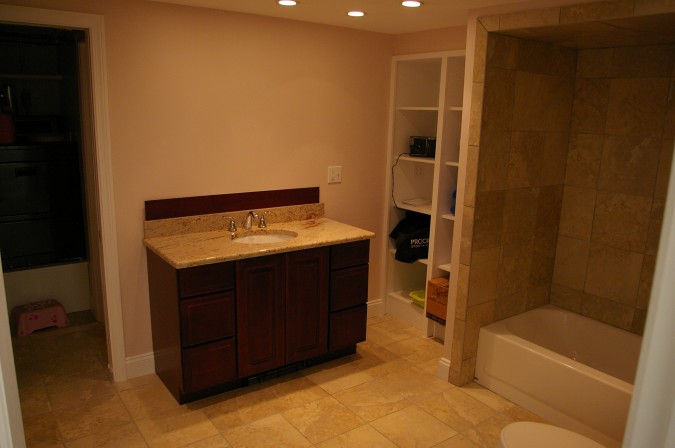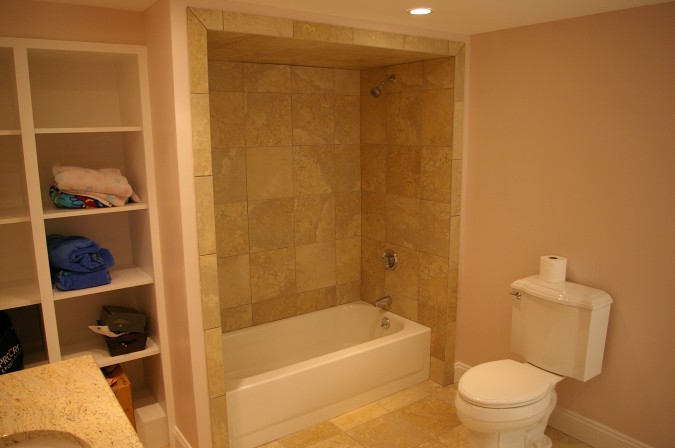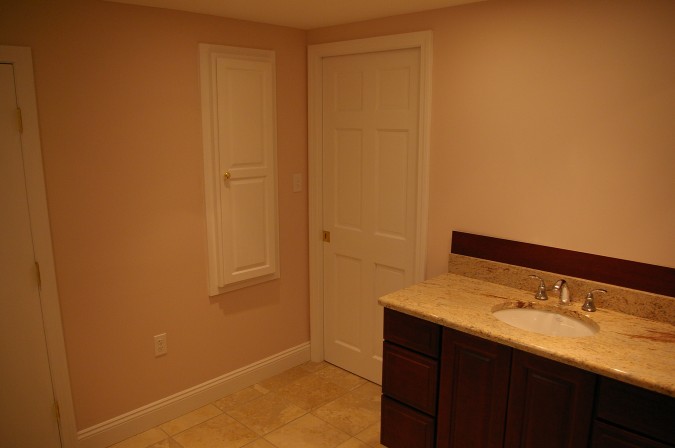This bathroom addition project in Dover was located in their basement and required running a new waste line in the basement floor. We located this bathroom next to the utility room, with the entrance door located adjacent to the stairs, we also installed a fold down ironing board in the wall next to the utility room door.

This is the before picture, this is also the wall the ironing board ended up on.

The vanity with room left over for some storage shelves, utility room door on the left.

Five foot tub-shower installed with tile on walls.

This is the wall the ironing board is installed on.






