The first priority for the homeowners when designing this Garage addition in Canton was to match the character of the existing home without losing the front bedroom window where the 2nd floor bedroom above the garage was to be attached, this addition also required a set of stairs to access the new bedroom, expand the existing kitchen, add a mudroom, new side and rear entrance, and of course access to the new 2 car garage.
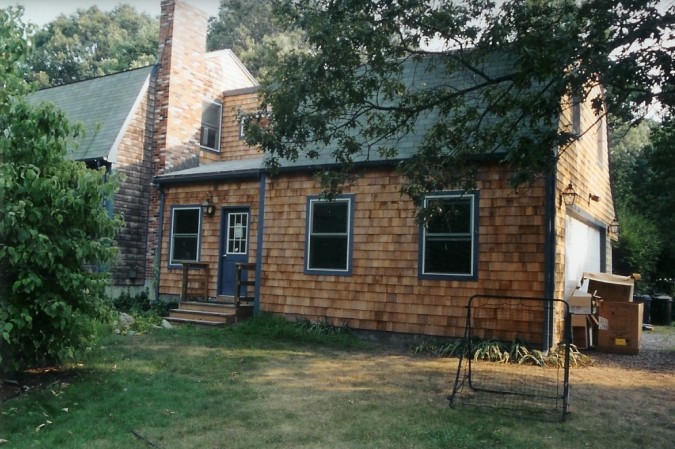
Garage Addition Canton, this gambrel 2 story garage addition has a bedroom above garage and all attached to the home with and expanded kitchen addition and new side and rear entrance way with access to garage addition.
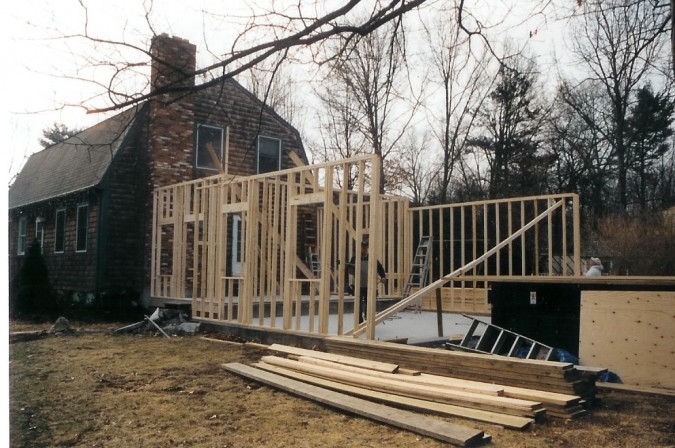
The homeowners had a few goals for us when designing the building plans for this two story Canton garage addition, besides matching the character of existing home, they did not want to lose the existing 2nd floor front bedroom window, expand existing kitchen with a vaulted ceiling and skylights, with side, rear and garage access doors. Plus a new staircase for access to new 2nd floor bedroom, and of course the two car garage
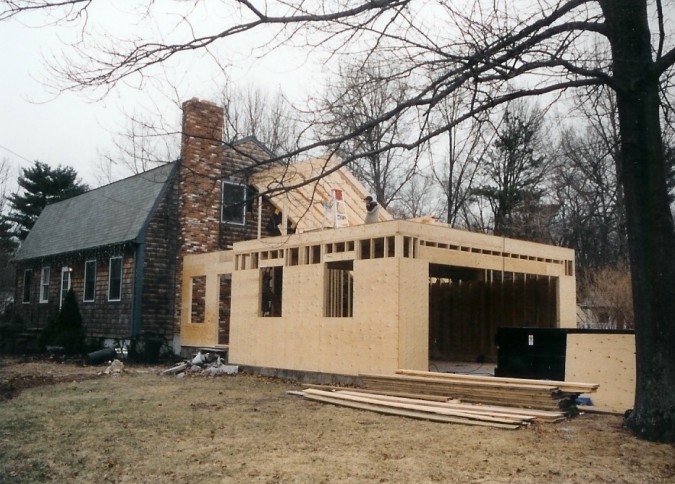
Canton Garage Addition with bedroom above, and kitchen expansion addition
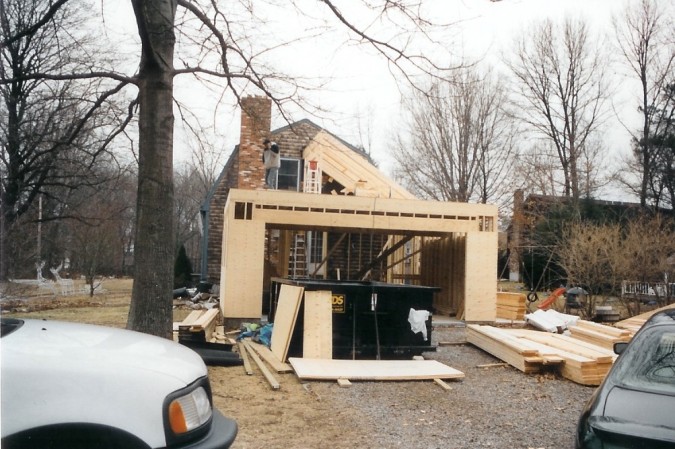
Canton Garage Addition with bedroom above, and kitchen expansion addition, notice the roof framing which will become the vaulted ceiling in the new kitchen expansion, it is also how we were able to save the existing 2nd floor front bedroom window.
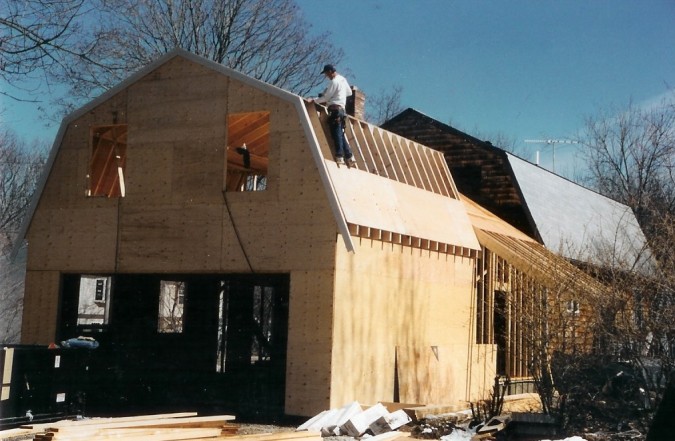
Canton Garage Addition gambrel roof framing, also roof framing for a new rear porch which we will run down the entire side of garage and kitchen extension.
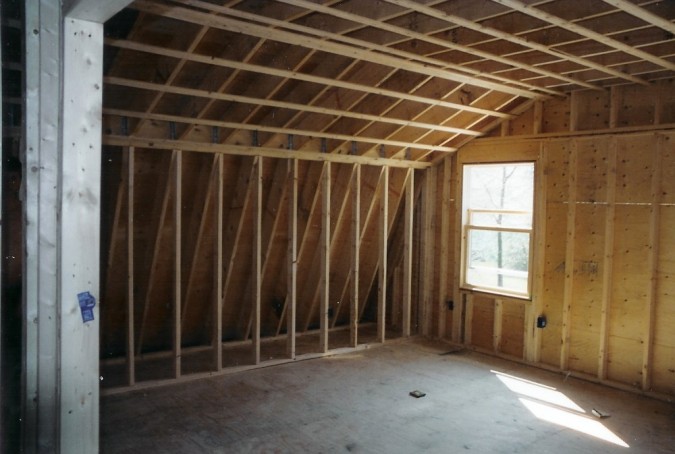
Interior view of framing for 2nd floor bedroom which is above new garage addition.
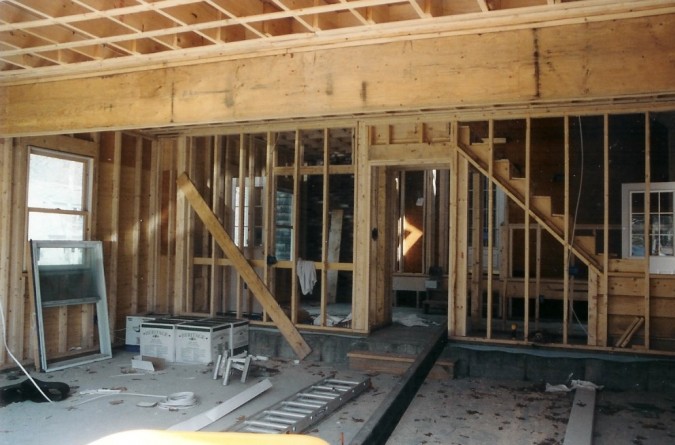
Interior view of framing for garage, you can see the entrance from garage to the new kitchen extension addition. New staircase for 2nd floor on the right and closet framing on the left, this new kitchen addition also gave us some room for a new mudroom addition to this renovation project, which is located inside side entrance door in front of closet.
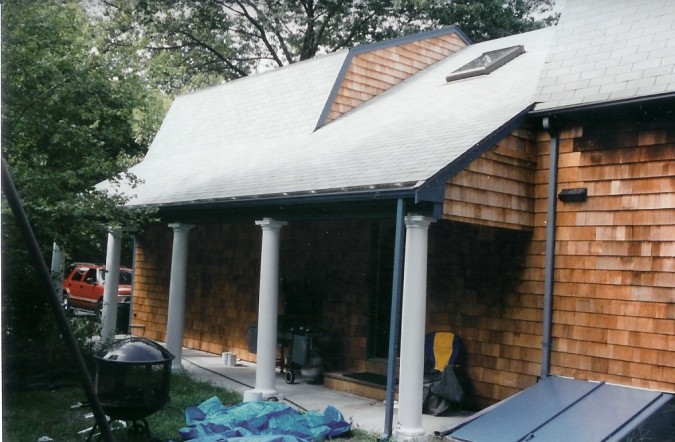
Roof over concrete pad rear porch with Fiberglas columns.
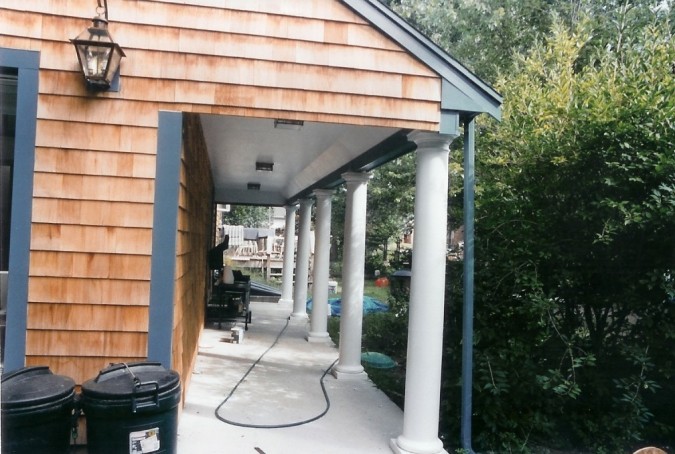
Roof over concrete pad rear porch with Fiberglas columns.
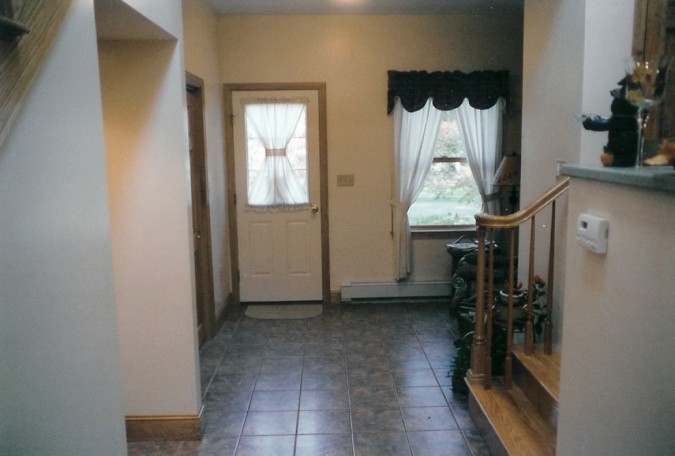
Picture of side entrance door with closet on left, stairs on right up to kitchen addition, opening on left is entrance into garage, and mudroom area is to the right of side entrance door.
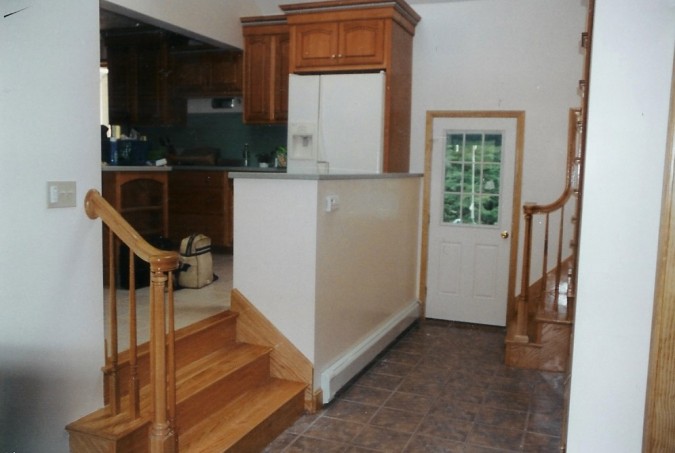
Kitchen on left with rear entrance door, and stairs to 2nd level.
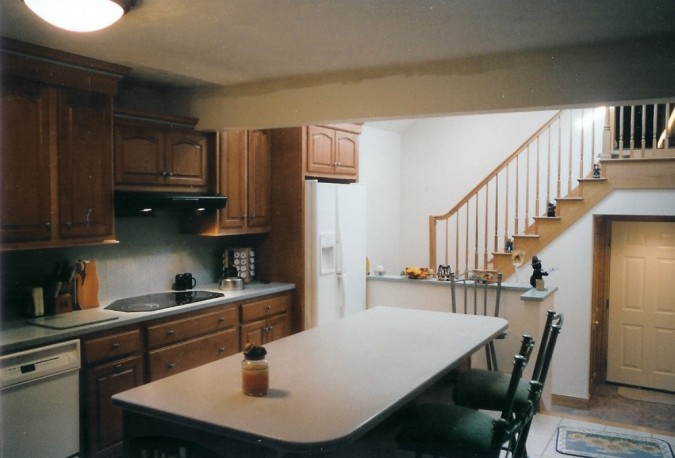
Canton Kitchen Remodeling view looking into new kitchen extension and stairs to 2nd level bedroom over garage.
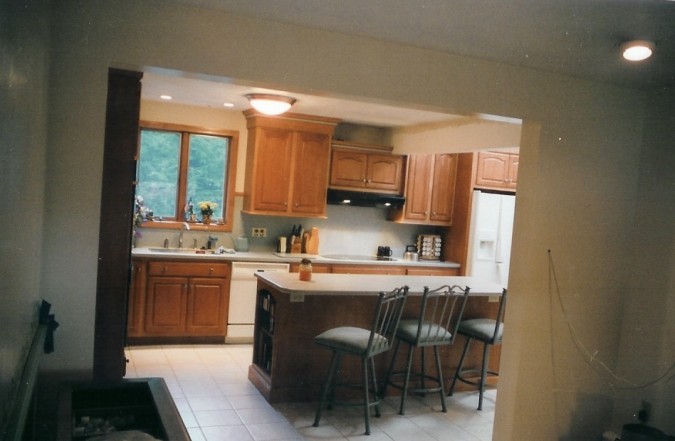
Canton Kitchen renovation
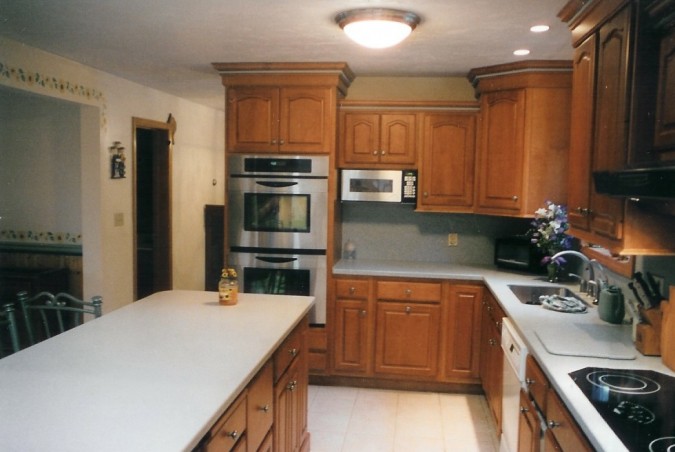
Canton Kitchen renovation
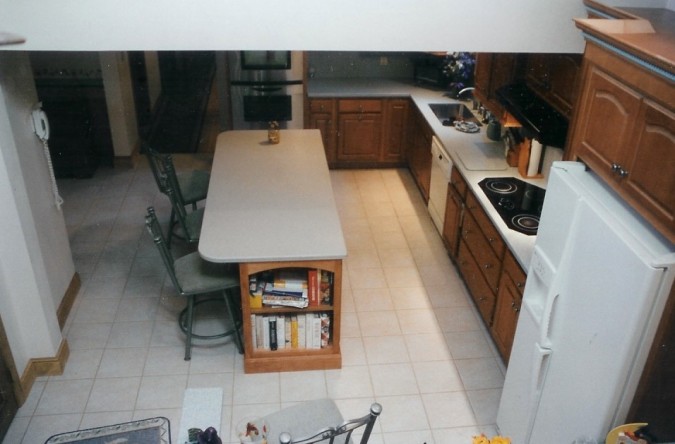
View from top landing of 2nd level bedroom entrance looking down into new kitchen addition
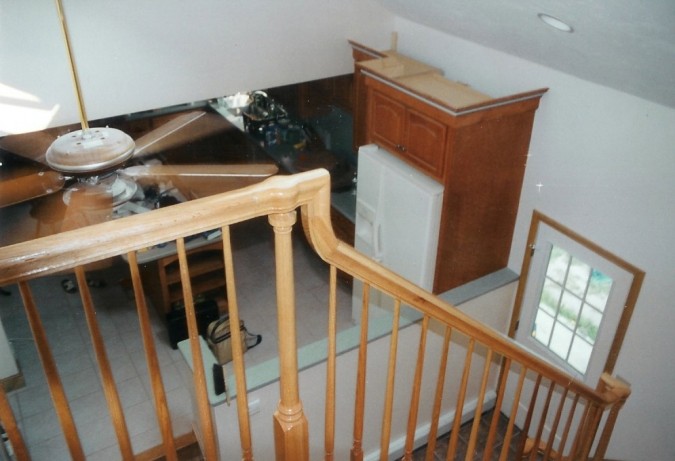
Staircase
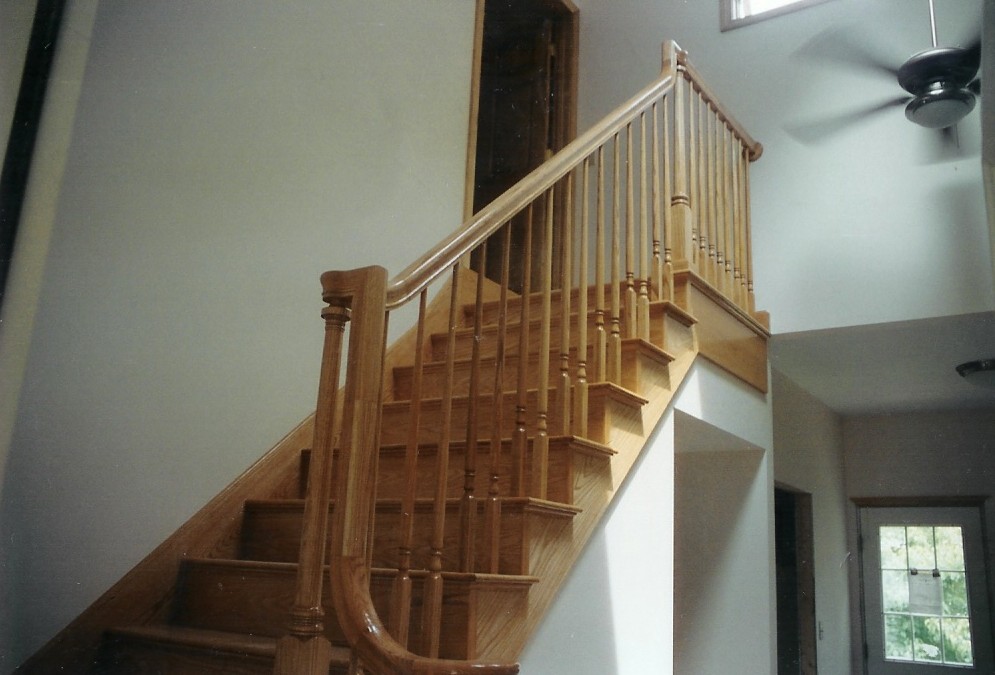
2nd level bedroom addition
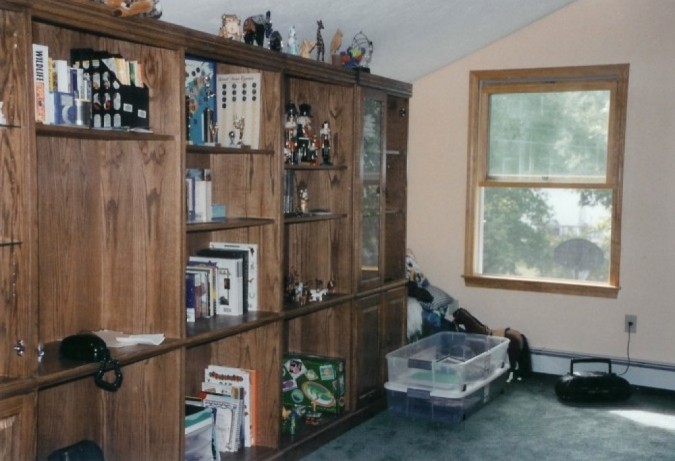
Canton garage, bedroom, mudroom and kitchen addition.
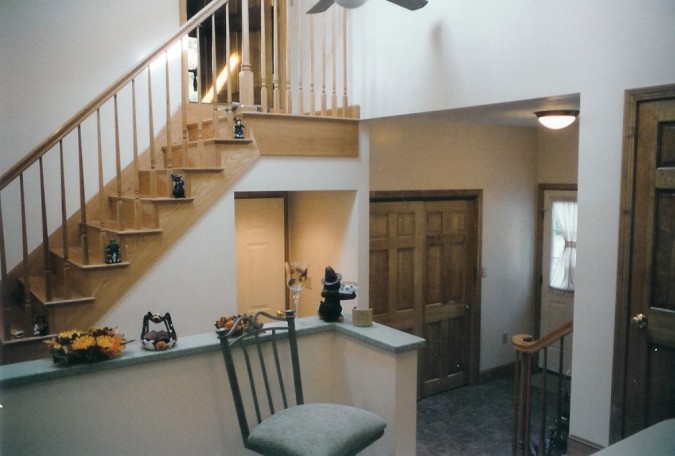
Stairs from 2nd level bedroom above new garage addition.






