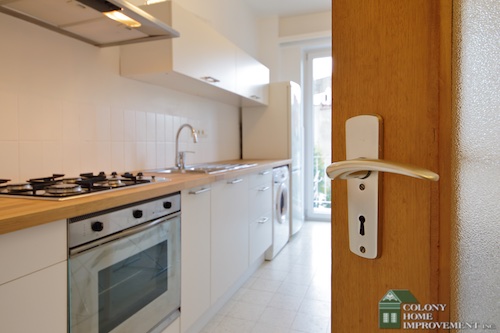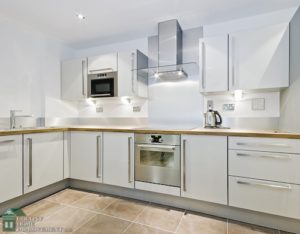
5 Kitchen Floor Plans Perfect for Your Space and Lifestyle
As one of the most used rooms in the home, kitchen remodeling is high on the list of remodeling services requested in Needham, MA. When you embark on this type of remodeling, it’s essential to work with remodeling contractors who can help you make the best decisions for a functional, beautiful space. There are several design options and floor plans to choose from when it comes to your kitchen. The following are some of the most popular ideas.
L-Shaped
Regardless of the size of your kitchen, many home remodeling contractors in Needham recommend an L-shaped layout. This design uses two walls of the room to create the perfect triangle pattern between the sink, stove and refrigerator for optimal functionality. It’s a perfect choice for those who entertain regularly, as well as for families.
U-Shaped

Large kitchens often benefit from a U-shaped design. In addition to the usual features of an L-shaped kitchen, this layout includes a third side, often in the form of an island or bar-style seating to further increase the prep space and storage options. This design is the perfect choice for multiple users because of the excellent workflow patterns achieved.
G-Shaped
If you prefer a more closed-in space, remodeling services in Massachusetts can create a G-shaped kitchen in medium or large-sized rooms. Cabinets and countertops are placed on three walls with a small island jutting out into the room for a fourth side. Like the U-shaped design, this option adds storage space and prep areas, but it can affect the ease of movement in and out of the room.
Single Wall
For those who have more limited space, such as in apartments or homes with exceptionally small kitchens, the single-wall design can be a perfect choice. All of the kitchen elements are placed along one wall to conserve space. These remodeling services in Needham, MA, are also typically more cost-efficient. You’ll still get the functionality you need without giving up any essential floor space you need for movement.
Galley Style
Another excellent choice for smaller kitchens, your remodeling contractors in Needham can create a galley-style kitchen. However, it’s essential to have the right amount of width to ensure the space doesn’t become too cramped with cabinets and other kitchen essentials lining each side of the room. These kitchens tend to be more functional than single wall kitchens and can increase the amount of counter space and other storage space you have.
If you’re ready to work with remodeling services in Needham, MA, on your kitchen remodel, contact our team today! We’ll help you make the best decisions to make the most use of your available space.

