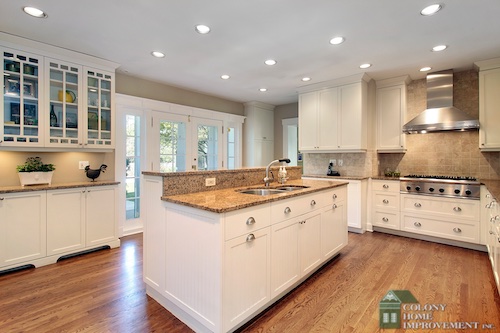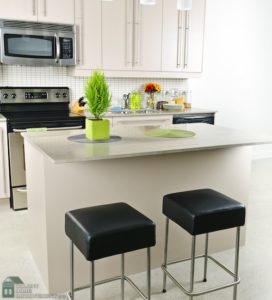
5 Inspiring Ideas for Creating the Perfect Kitchen Island
A kitchen island can be an excellent way to increase the spaces’ usability, increase the home’s value, and provide a certain aesthetic appeal to your kitchen. When considering this type of kitchen renovation in Needham, MA, it can be challenging to determine the best way to approach it. The following ideas will help you create the perfect kitchen island to achieve your goals.
A Two-Tiered Island
Most kitchen islands feature one tier for a more uniform look. However, a two-tiered approach can serve a better purpose, especially if you’re interested in creating a casual dining area. The lower side of the island is ideal for meal prep, while the taller side is the perfect spot for tall dining stools for socializing and eating. Your home remodeling experts in Needham can discuss the design’s specifics and how it can benefit your kitchen remodel.
Add Plenty of Storage
One of the primary reasons individuals choose a kitchen island as part of their kitchen remodel in Massachusetts is additional storage. Be sure the lower portion of your island has a combination of drawers, shelves, and cabinets, so you have plenty of space for everything you need in the kitchen. If you prefer to keep stools out of the way when not in use, islands can feature an open area underneath that’s perfect for storing your seating.
Pay Attention to the Depth and Width

Another essential aspect of your new kitchen island is choosing the appropriate depth and width. While the amount of space you have to work with is a critical factor, you also need to consider how you will use the area. A kitchen island counter should be at least 18 inches deep to ensure you have the proper amount of space for all your food preparation needs. As far as the width is concerned, this can vary based on usage. For instance, if you will include a seating area, you should have at least 24 inches of width for every seat you wish to add. This spacing ensures everyone has enough space when dining at the island.
Implement Your Kitchen Table
If stool-seating isn’t something you want for your kitchen island, you can even implement a more traditional kitchen table if space allows. Instead of a straight kitchen island, consider choosing an L-shaped island. This shape allows you to put your kitchen table within the island space for a unique aesthetic. Instead of using only chairs, you can place bench seating directly against the island, giving you more flexibility in your design.
Small Islands Are Useful Too
Home remodeling that adds an island to your kitchen doesn’t require a lot of space. While a smaller island isn’t ideal for food preparation, it can still serve many purposes. Whether you choose to use it as a seating area, extra storage, or just to give your kitchen an aesthetic boost, a small island is an excellent choice. As long as you make sure there’s plenty of space to navigate around the island, it can be the perfect way to keep your kitchen looking great.
If you’re looking to add a kitchen island as part of your kitchen remodel in Massachusetts, contact us. We can help you give your kitchen the transformation you want.

