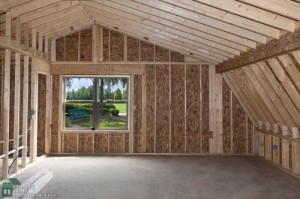Should You Build Your Hingham Home Addition on the First or Second Story?
The decision of whether to push out or go up for your home addition is based on two assumptions: your lot size will accommodate building out and your city building code will allow a second story or a larger footprint on your lot. Assuming both statements are correct, your decision depends upon your specific needs. What are you hoping to gain, besides square footage? How will your addition affect the resale value of your home? An eastern MA home improvement contractor can guide you in these decisions. In the meantime, here are some factors to consider as you decide whether to go up or out.
Single Story Homes / First Floor Additions
For first floor additions, consider the following advantages and disadvantages.
Advantages
- Additional bathrooms may not be needed.
- There is no noise from upstairs foot traffic.
- Building out is the least disruptive to your household.
Disadvantages
- You give up some of your outdoor space.
Two Story Homes / Second Floor Additions
On the other hand, if you’re considering building up, weigh the pros and cons that often come along with this choice.
Advantages
- Some parents want their kids’ bedrooms upstairs to give them more privacy.
- Building your addition upstairs allows for more outdoor space.
- Most two-story homes are more fuel efficient since there is less exposure to weather through the exterior walls and roof area.
- Many homeowners believe two-story homes are easier to keep secure.
- Staircases are good exercise!
Disadvantages
- No matter which floor you’re on, something you need is always on the wrong floor.
- You’re forever hauling laundry baskets up and down the stairs.
- Your mobility may be compromised as you age.
- With small children, child gates must be continually opened and closed at the top and bottom of staircases.
- Staircases take up between 80 and 120 sq. ft. of space, depending on the design.
- Ceiling heights of an upstairs addition may be restricted.
- First floor walls must be torn apart to connect heating, plumbing and electrical lines and to add structural support.
- Additional work may be required to support the added weight of an upstairs room.
- Sound travels between floors.
Other Considerations
- The difference in costs between building up or out is negligible and should not weigh heavily on your decision.
- Be aware of building codes, zoning variances and any HOA restrictions when planning your Hingham home addition.
- What else can you accomplish with your design? Would a second story family room provide more natural light? A spectacular view?
- A wall of windows can open up an enjoyable view of your landscaping and enables you to watch your kids play.
- Adding a game room or home theater over the garage is great, but not practical over a bedroom.
- Homeowners who add a room in the basement can save anywhere from 25 to 50 percent of the cost of adding a room to the first or second floor of a home.
- A stand-alone addition, if you have the space, may be the perfect solution for your new office, a home theater, or a game room for the teenagers in your home.
There are many caveats and varying opinions about building your addition up or out. When meeting with architects and home builders, let them provide you with their ideas. In the end, it all comes down to a decision based on your family’s needs, preferences and lifestyle requirements.
Colony Home Improvement has built home additions in Hingham and the surrounding areas for 40 years. Our experts will provide you with your best options for adding space to your home. Call us at 781-453-9977 for a free quote.



