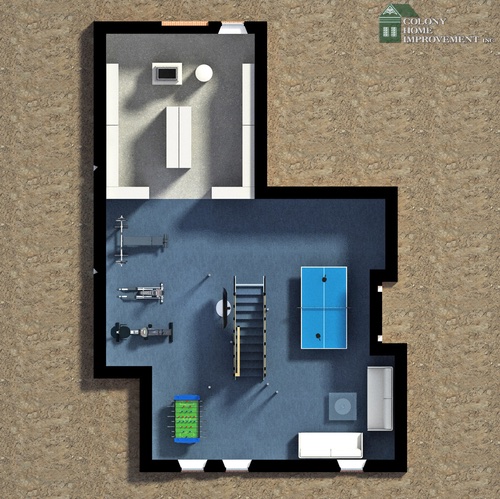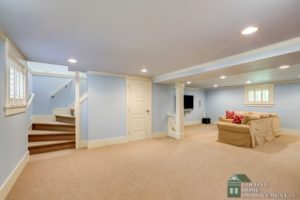
How to Plan the Layout and Design of Your Massachusetts Basement
In recent years, more remodeling contractors in Massachusetts report they’re getting an increasing number of requests for home remodeling in Norwood and the surrounding areas, particularly for remodeling their basements! If you have an unfinished basement and want more living space in your home, a basement overhaul makes sense. Here are some tips for planning the layout and design for your finished basement.
Consider Using 3D Modeling Technology
When you look at plans and blueprints on paper, you aren’t able to fully visualize what the end result will look like. For your upcoming basement remodel in Norwood, consider using a web-based app to import photos and digitally move them around to create your ideal space. This tool is particularly useful to plan how you’ll deal with layout challenges, such as basement support columns. Should you cover them with a decorative façade or should you tweak the floorplan so they’re less noticeable? The software lets you visualize your options. You can show the file to your contractor so he can use it as a starting point to plan your design.
Think About How You’ll Use the Finished Space
Before you begin your basement remodel in Norwood, identify your needs now and into the future. Do you want to finish your basement so you can use it as a home office? Do you want to create a home gym? What about a playroom or game room for your children or grandchildren? Perhaps you would like to create a bedroom. Maybe your vision is to transform your basement into a suite with a bathroom and kitchenette. The great thing about a basement remodel is the space you begin with is usually so generic you can turn it into virtually anything with the help of quality remodeling services in Massachusetts.
The Devil Is in the Details
Once you have identified a basement layout that flows well and meets your needs, it’s time to consider the details that will make your space comfortable and functional. Make sure there is sufficient lighting in your basement remodel, especially if your space lacks windows. Don’t forget about adding storage options too. Even if you will be using your basement primarily as a second living area, workout room or guest apartment, you can still use it to store larger items you don’t use regularly and seasonal items if you plan well. You’ll also need to discuss any special electronics configurations you’ll need, such as wall-mounting a flat screen TV.
Basements need not feel cold and sterile. Choose warm color palettes for your paint and décor to make the space feel more inviting. Plush rugs and carpeting will make this often-neglected space feel cozy and less cavernous.
If you are ready to make the most use of every square foot of your home, it’s time to finish your basement and contact us at Colony Home Improvement! We would love to show you some before and after photos of basement remodeling jobs we’ve completed locally.


